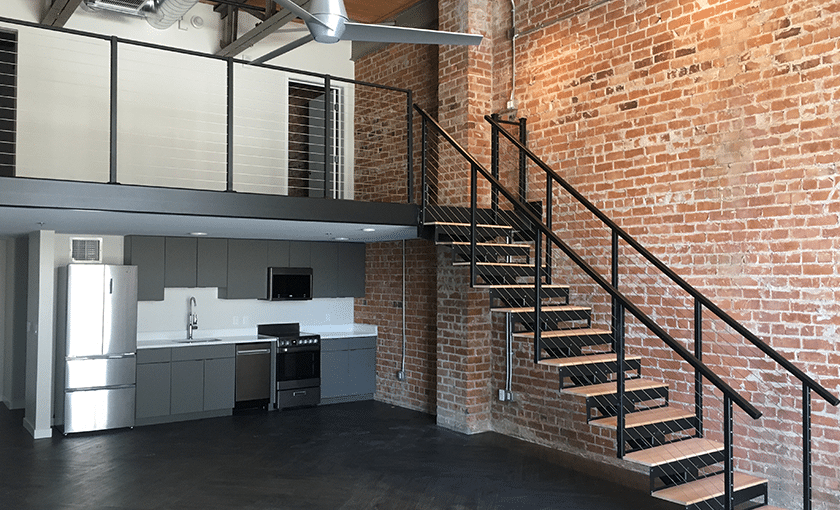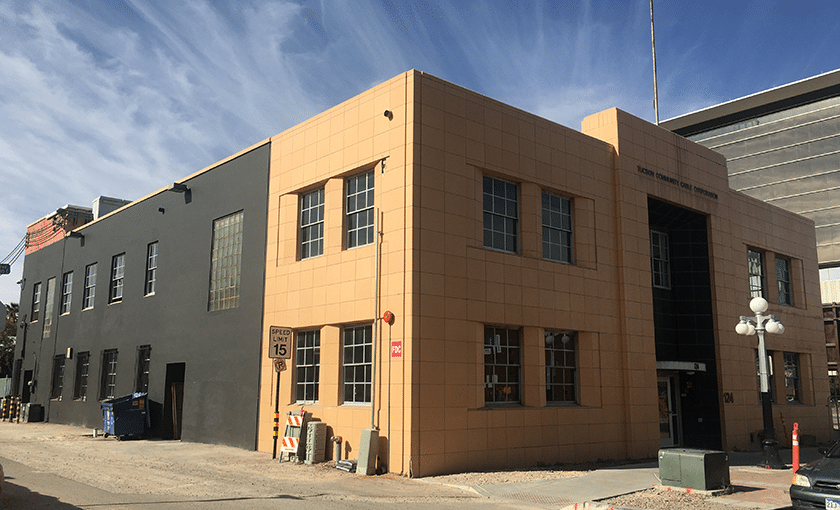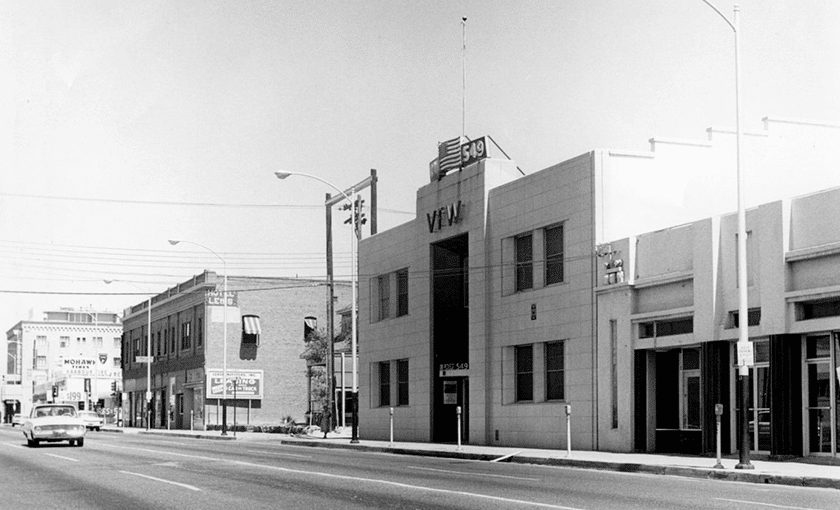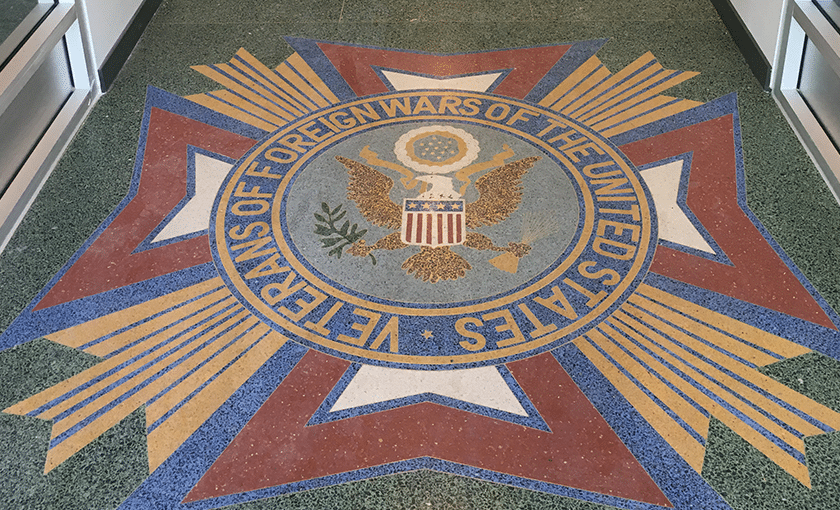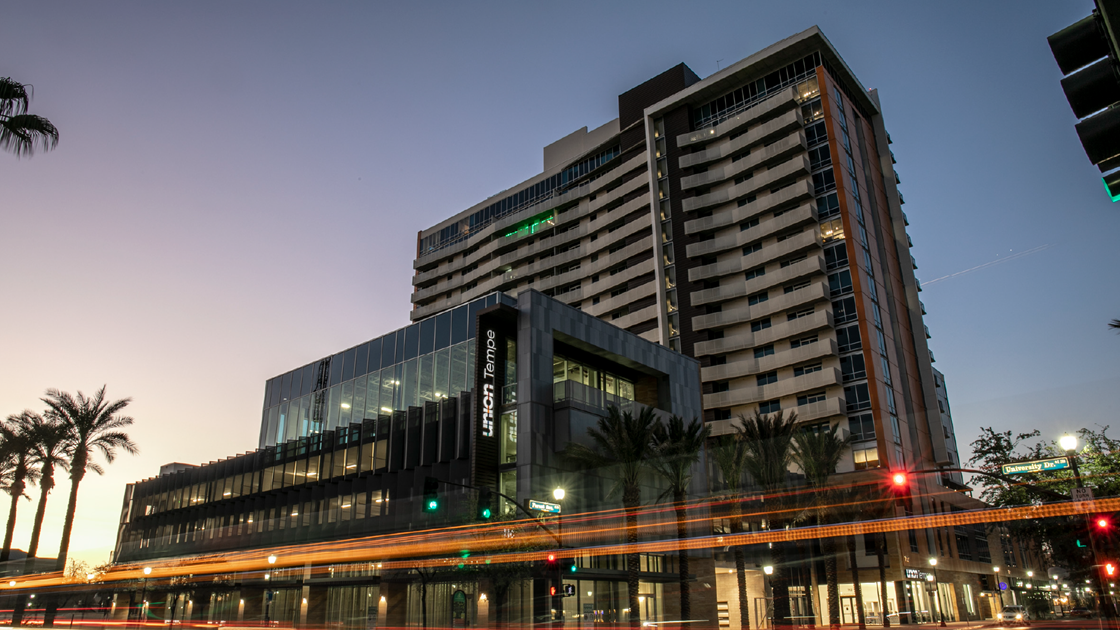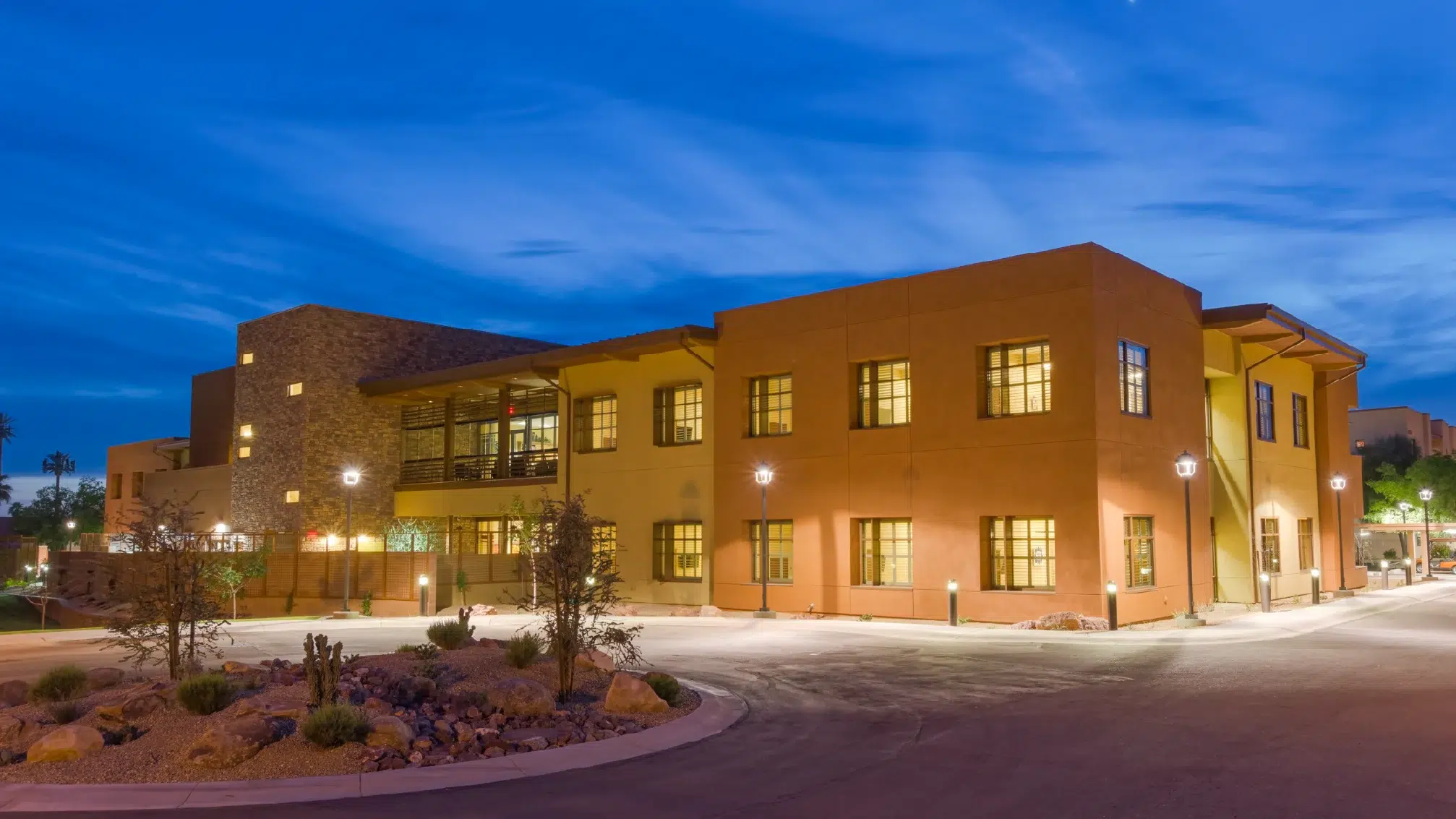Project Overview
Reyez Construction renovated and converted the historic Veterans of Foreign Wars (VFW) building into nine loft apartment units. In recent years, many older buildings in downtown Tucson have either been renovated or demolished entirely with ground-up construction occurring on the same lots. Turning a former commercial building into a mixed-use building with residences is fairly uncommon, and in many ways more challenging than a ground-up project.
The original structure was built in 1948 as Post 549, Arizona’s largest VFW post at the time. More recently it housed Access Tucson, a public access television station. Since this is a historic building, the city required preservation of the original north façade where there are large terra cotta tiles, which meant the project was restricted from adding to the building height. The VFW’s upper floor houses the nine loft apartment units, with mezzanines added to four of the units to increase usable square footage.
One aspect unique to this kind of renovation is demolishing portions of the building that are structurally required. The new design called for removing vital elements and erecting structural reinforcements. For instance, ten large openings and five balconies were added to the west elevation, which added amazing downtown views and drastically changed the building’s appearance. Cutting the large openings into the exterior wall and installing glass storefront systems required extreme care and coordination. Reyez Construction worked closely with the structural engineer and demolition and steel subcontractors to ensure structural integrity and a safe jobsite.

