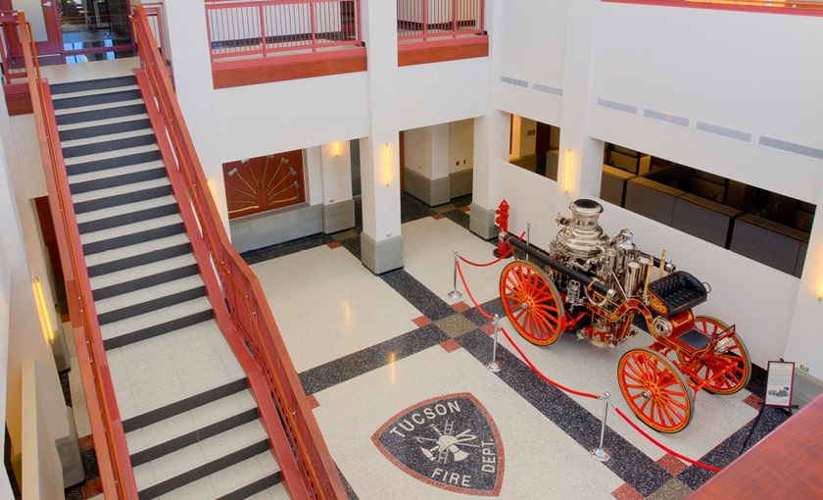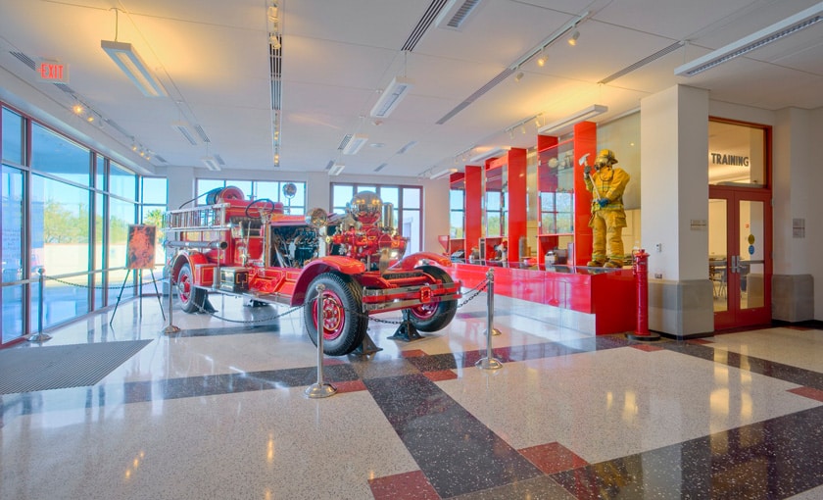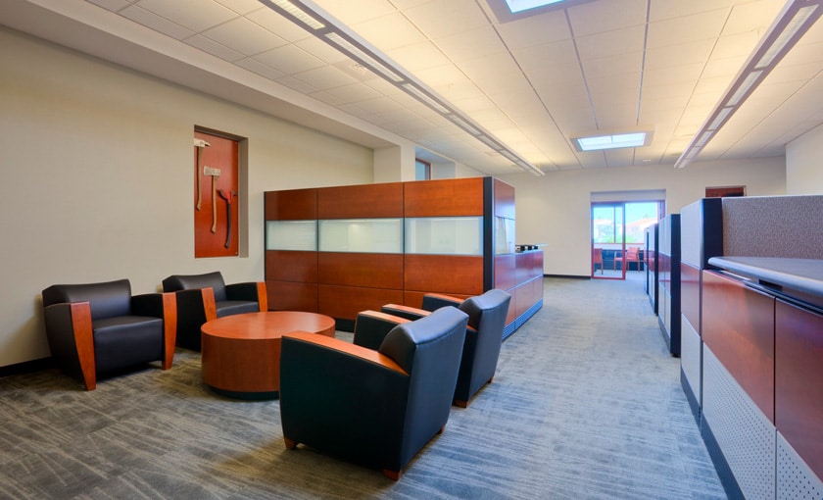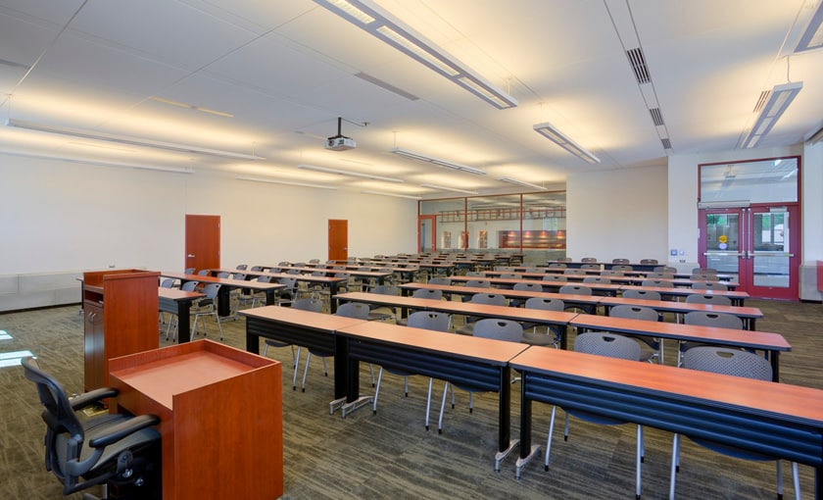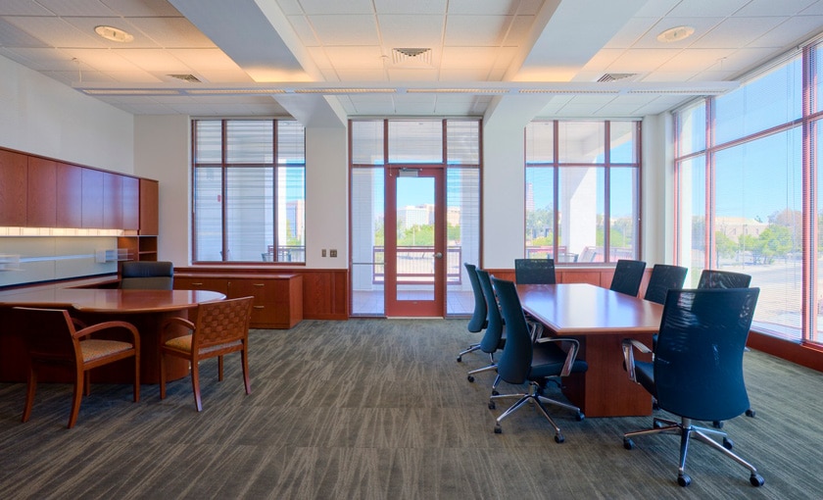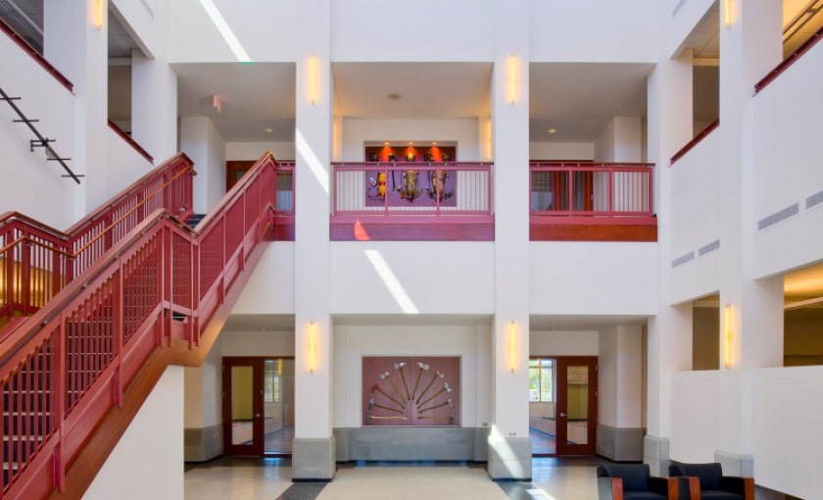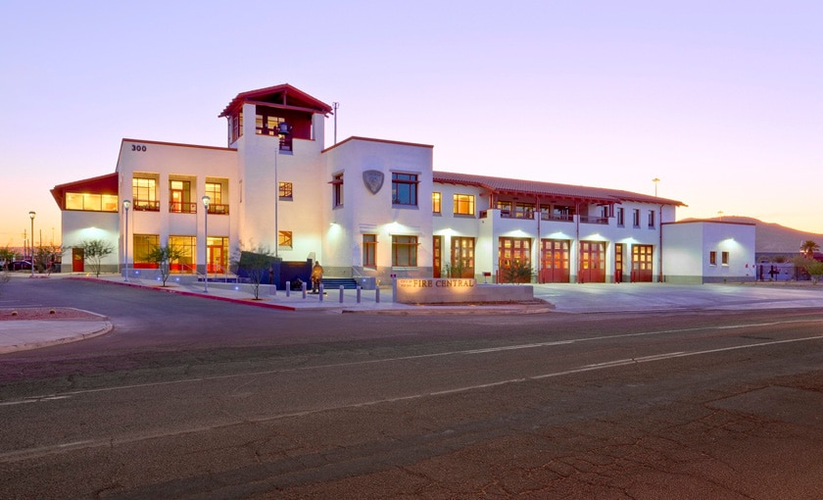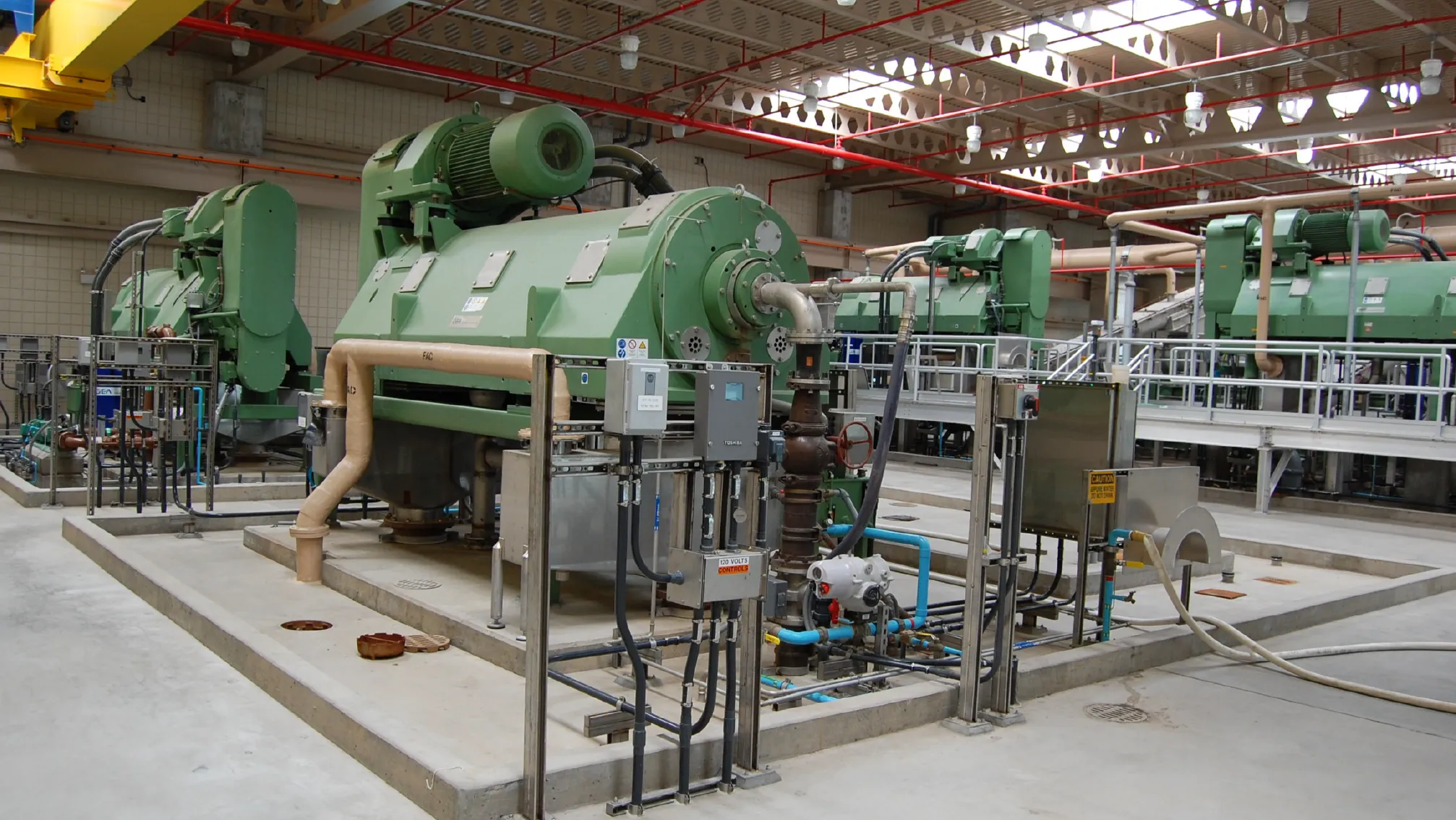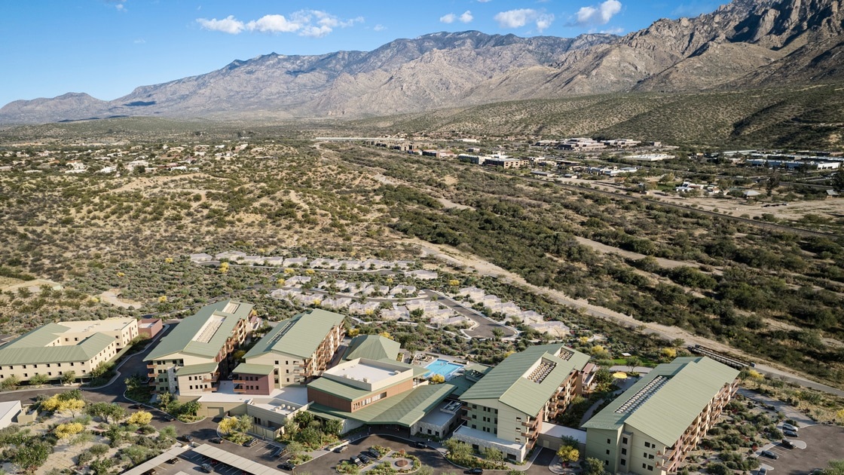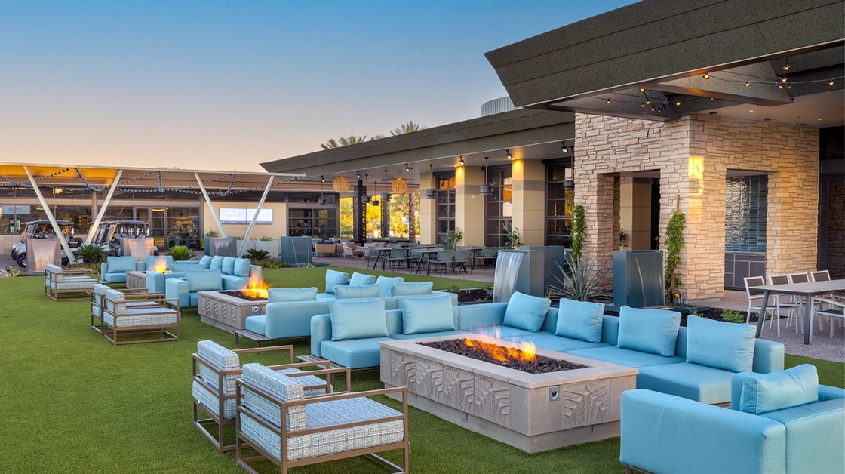Project Overview
This 61,400-square-foot, two-story fire station holds administrative offices, a six-stall apparatus bay, fireman living quarters, storage areas, a firefighter memorial and museum as well as a pedestrian greenway with a gazebo for outdoor concerts. Reyez Construction also built the 200-space parking garage. One of the project’s unique features was the bell tower that incorporated the Original Fire Station “5 Mile” bell that was cast in the early 1900s. The landmark facility replaced Tucson’s Fire Station No. 1, which was also built by Reyez for the City of Tucson decades ago.
Fire Central’s design and construction purposefully blended with the surrounding neighborhood. Residential architecture and Sonoran design traditions were integrated through simple rectangular volumes and an L-shaped design, which created a courtyard within. The existing Chapel of San Cosme, for which the new on-site placita is named, presented significant construction challenges. In order to ensure that the chapel would not deteriorate from Fire Central’s construction, an adobe specialist was hired to document the structure’s existing condition and recommend repairs that would aid in its preservation. As a result of the team’s proactive efforts, Chapel de San Cosme is in better condition today than before construction of its new neighbor – Fire Central.

